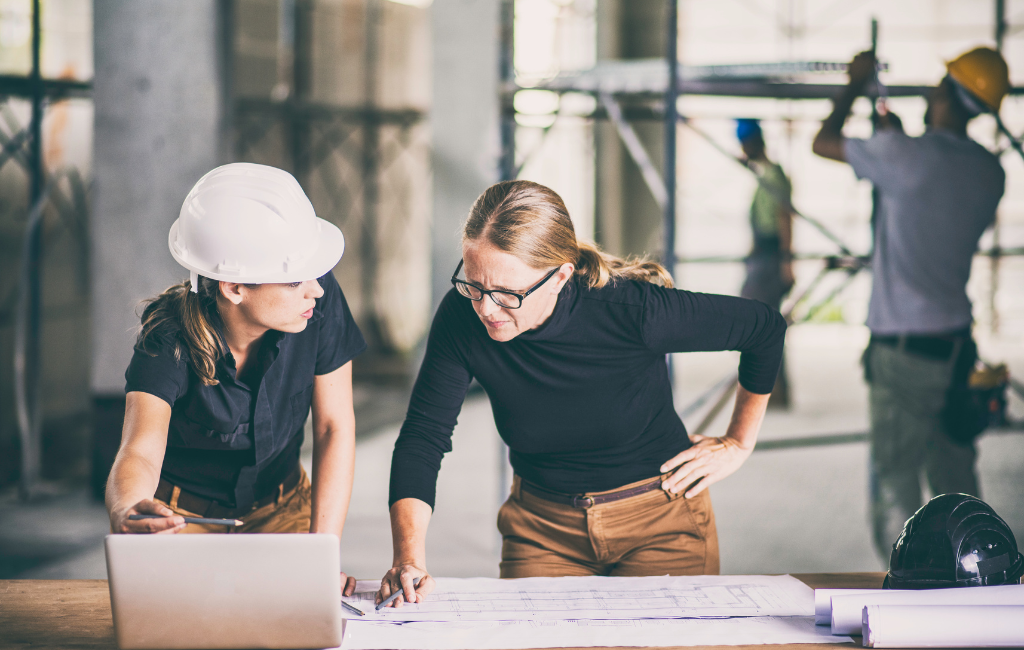
Architect Ideas: Elevate Your Space
Creating a space that reflects personal style while maximizing functionality is a rewarding challenge. Whether designing a new home or renovating an existing one, innovative architectural ideas can transform any environment. This article explores various strategies to elevate your space, offering insights into design principles, materials, and technologies that can enhance both aesthetics and utility.
Understanding the Basics of Space Design
Before diving into specific ideas, it’s helpful to understand the foundational principles of space design. These principles guide architects and designers in creating harmonious and functional environments.
Balance and Proportion
Balance involves distributing visual weight evenly across a space. This can be achieved through symmetry, where elements are mirrored on either side of a central axis, or asymmetry, where different elements are balanced by their visual weight. Proportion relates to the size of elements in relation to each other and the space as a whole. Proper proportion ensures that no element overwhelms the space.
Rhythm and Repetition
Rhythm in design refers to the repetition of elements to create a sense of movement and flow. This can be achieved through patterns, colors, or shapes that guide the eye through the space. Repetition of these elements can unify a design, making it cohesive and pleasing to the eye.
Innovative Architectural Ideas
With a grasp of basic design principles, let’s explore some innovative ideas that can elevate your space.
Open Floor Plans
Open floor plans have gained popularity for their ability to create a sense of spaciousness and facilitate social interaction. By removing unnecessary walls, spaces such as the kitchen, dining, and living areas can flow seamlessly into one another. This design not only enhances the perception of space but also allows for more natural light to permeate the area.
Biophilic Design
Biophilic design integrates natural elements into the built environment, promoting well-being and connection to nature. This can include the use of natural materials like wood and stone, as well as incorporating plants and water features. Studies have shown that biophilic design can reduce stress and improve productivity, making it a valuable addition to any space.
Smart Home Technology
Integrating smart technology into your space can significantly enhance convenience and efficiency. Smart lighting, thermostats, and security systems can be controlled remotely, allowing for greater control over the environment. This technology not only improves functionality but can also contribute to energy savings and sustainability.
Case Studies: Successful Space Transformations
Examining real-world examples can provide inspiration and insight into how these ideas can be implemented effectively.
The Glass House by Philip Johnson
The Glass House, designed by architect Philip Johnson, is a prime example of minimalist design and the use of transparency to blend indoor and outdoor spaces. The extensive use of glass walls allows for uninterrupted views of the surrounding landscape, creating a seamless connection with nature.
The Farnsworth House by Mies van der Rohe
The Farnsworth House exemplifies the principles of simplicity and open space. Elevated on stilts, this structure uses floor-to-ceiling windows to invite the outside in, while its open floor plan provides flexibility in how the space is used. This design highlights the importance of integrating architecture with its environment.
Materials and Sustainability
Choosing the right materials is crucial in creating a space that is both beautiful and sustainable. Here are some materials that can enhance your design while being environmentally friendly.
- Bamboo: A rapidly renewable resource, bamboo is strong, versatile, and can be used for flooring, cabinetry, and more.
- Recycled Steel: Using recycled steel reduces the need for new raw materials and is highly durable, making it ideal for structural elements.
- Cork: Harvested from the bark of cork oak trees, this material is renewable and provides excellent insulation properties.
- Reclaimed Wood: Reusing wood from old structures not only adds character but also reduces waste and the demand for new lumber.
Maximizing Small Spaces
For those working with limited square footage, maximizing space is key. Here are some strategies to make the most of small areas.
Multi-Functional Furniture
Furniture that serves multiple purposes can be a game-changer in small spaces. Consider a sofa bed, a dining table that doubles as a workspace, or ottomans with hidden storage. These pieces can help maintain a clutter-free environment while providing necessary functionality.
Vertical Storage Solutions
Utilizing vertical space can significantly increase storage capacity. Shelving units, wall-mounted cabinets, and hanging organizers can keep items off the floor and within easy reach. This approach not only maximizes space but also keeps the area organized and tidy.
Conclusion
Elevating your space involves a thoughtful blend of design principles, innovative ideas, and sustainable practices. By understanding the basics of space design, exploring new architectural concepts, and choosing the right materials, you can create an environment that is both functional and aesthetically pleasing. Whether working with a large open area or a compact apartment, these strategies can help transform any space into a personal sanctuary.